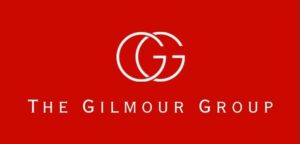1277 Benvenuto Ave
CS Brentwood Bay
Central Saanich
V8M 1J6
$1,085,000
Residential
beds: 4
baths: 4.0
2,934 sq. ft.
built: 1972
- Status:
- Sold
- Prop. Type:
- Residential
- MLS® Num:
- 959695
- Sold Date:
- May 27, 2024
- Bedrooms:
- 4
- Bathrooms:
- 4
- Year Built:
- 1972
Nestled beside Oak Haven Park, on the quiet side of Benvenuto, this Brentwood Bay residence sprawls across 1.32 acres. This home was positioned on the lot in 2016, with modern upgrades including a new septic system, a legal suite, dual level heat pump and a deep well complete with ultraviolet filtration & water softener. Roof, skylights, pot lights, and ceiling insulation were all updated in the past 2 years. Recently refreshed, the main floor hosts 3 bedrooms & 2 bathrooms, including a primary with ensuite that features a skylight & jetted tub. You will also find a sun filled kitchen thanks to large windows, sliding glass doors and skylights. Downstairs, you’ll find a generous rec. area is perfect for a a home gym, office, or media room. The legal, self contained, ground level 1-bedroom, 1 bathroom suite with laundry facilities is perfect for rental income or extended family. Conveniently located on a main bus route, making commuting and errands a breeze.
- Price:
- $1,085,000
- Dwelling Type:
- Single Family Residence
- Property Type:
- Residential
- Bedrooms:
- 4
- Bathrooms:
- 4.0
- Year Built:
- 1972
- Floor Area:
- 2,934 sq. ft.273 m2
- Lot Size:
- 1.32 acre(s)0.53 hectare(s)
- MLS® Num:
- 959695
- Status:
- Sold
- Floor
- Type
- Size
- Other
- Main Floor
- Kitchen
- 14'4.27 m × 13'3.96 m
- Main Floor
- Deck
- 27'8.23 m × 4'1.22 m
- Main Floor
- Bedroom
- 13'3.96 m × 13'3.96 m
- Main Floor
- Bedroom
- 12'3.66 m × 9'2.74 m
- Main Floor
- Dining Room
- 15'4.57 m × 14'4.27 m
- Main Floor
- Entrance
- 9'2.74 m × 5'1.52 m
- Main Floor
- Bedroom - Primary
- 13'3.96 m × 12'3.66 m
- Main Floor
- Laundry
- 7'2.13 m × 7'2.13 m
- Lower Level
- Laundry
- 6'1.83 m × 6'1.83 m
- Lower Level
- Bedroom-Additional
- 13'3.96 m × 9'2.74 m
- Lower Level
- Living-Additional
- 13'3.96 m × 12'3.66 m
- Lower Level
- Entrance
- 10'3.05 m × 4'1.22 m
- Lower Level
- Kitchen-Additional
- 13'3.96 m × 11'3.35 m
- Lower Level
- Family Room
- 28'8.53 m × 21'6.40 m
- Floor
- Ensuite
- Pieces
- Other
- Main Floor
- No
- 4
- 4-Piece
- Main Floor
- Yes
- 3
- 3-Piece
- Lower Level
- No
- 2
- 2-Piece
- Lower Level
- No
- 4
- 4-Piece
-
Front of the Home
-
Living Room
-
Kitchen on Main
-
Living Room
-
Living Room
-
Kitchen on Main
-
Kitchen on Main
-
Kitchen on Main
-
Kitchen on Main
-
Kitchen on Main leading out to the Deck.
-
Sunny Deck off the kitchen on Main.
-
Kitchen on Main
-
Dining Room
-
4-Piece Bath on Main
-
4-Piece Bath on Main
-
4-Piece Bath on Main
-
Primary Bedroom
-
Primary Bedroom
-
Primary Bedroom
-
3-Piece Ensuite
-
3-Piece Ensuite
-
3-Piece Ensuite
-
2nd Bedroom
-
3rd Bedroom
-
Laundry Room
-
Family Room on Lower Level
-
Family Room
-
Family Room
-
Suite Kitchen & Entry
-
Suite Kitchen / Living Room
-
Suite Living Room
-
Suite Bedroom
-
Suite 4-Piece Bath
-
Suite Laundry Room
-
Entry to Suite
-
Front of the Home
-
Driveway
-
Front of the home
-
Back Yard
-
Deck on Main
-
Back Yard
-
Photo 42 of 49
-
Photo 43 of 49
-
Photo 44 of 49
-
Photo 45 of 49
-
Photo 46 of 49
-
Photo 47 of 49
-
Photo 48 of 49
-
Photo 49 of 49
Larger map options:
Listed by eXp Realty, sold on May, 2024
Data was last updated December 6, 2025 at 02:05 AM (UTC)
Area Statistics
- Listings on market:
- 22
- Avg list price:
- $869,950
- Min list price:
- $199,900
- Max list price:
- $2,699,000
- Avg days on market:
- 58
- Min days on market:
- 7
- Max days on market:
- 164
- Avg price per sq.ft.:
- $595.66
These statistics are generated based on the current listing's property type
and located in
CS Brentwood Bay. Average values are
derived using median calculations. This data is not produced by the MLS® system.
- RYAN GILMOUR
- THE AGENCY VICTORIA
- 1 (778) 6791968
- Contact by Email
MLS® property information is provided under copyright© by the Vancouver Island Real Estate Board and Victoria Real Estate Board.
The information is from sources deemed reliable, but should not be relied upon without independent verification.
powered by myRealPage.com
