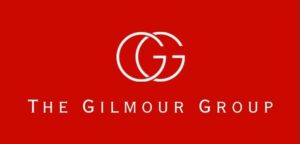10 830 Rogers Ave
SE High Quadra
Saanich
V8X 3P9
$892,000
Residential
beds: 3
baths: 3.0
1,723 sq. ft.
built: 2003
SOLD OVER THE LISTING PRICE!
- Status:
- Sold
- Prop. Type:
- Residential
- MLS® Num:
- 961226
- Sold Date:
- Jun 25, 2024
- Bedrooms:
- 3
- Bathrooms:
- 3
- Year Built:
- 2003
Discover a rare opportunity in this end unit townhome! Homes in this picturesque and meticulously managed complex are seldom available on the market. As soon as you walk into this nearly 1700 square foot townhome it feels like a stand alone home. You’re greeted in the expansive foyer with vaulted ceilings, ascending staircase and access to your dining room, gourmet kitchen and open living room. A well laid out floor plan with 3 bedrooms and 3 bathrooms, with luxurious primary suites available on the main and top floor. Updated kitchen featuring a gas range, new quartz countertops, and ample cabinetry. The separate dining room and living area feature vaulted ceilings, a gas fireplace, and hardwood floors, all overlooking your secluded patio with views of Bruce Hutchinson Park. Double garage and acrawl space for additional storage. Close to private and public schools, as well as a host of amenities. Pets, families, and rentals are all welcome.
- Price:
- $892,000
- Dwelling Type:
- Townhouse
- Property Type:
- Residential
- Home Style:
- West Coast
- Bedrooms:
- 3
- Bathrooms:
- 3.0
- Year Built:
- 2003
- Floor Area:
- 1,723 sq. ft.160 m2
- Lot Size:
- 1,420 sq. ft.132 m2
- MLS® Num:
- 961226
- Status:
- Sold
- Floor
- Type
- Size
- Other
- Main Floor
- Patio
- 15'4.57 m × 10'3.05 m
- Main Floor
- Kitchen
- 13'3.96 m × 13'3.96 m
- Main Floor
- Living Room
- 13'3.96 m × 13'3.96 m
- Main Floor
- Bedroom - Primary
- 16'4.88 m × 11'3.35 m
- Main Floor
- Garage
- 17'5.18 m × 17'5.18 m
- Main Floor
- Dining Room
- 13'3.96 m × 10'3.05 m
- Main Floor
- Entrance
- 5'1.52 m × 5'1.52 m
- Main Floor
- Office
- 12'3.66 m × 9'2.74 m
- 2nd Floor
- Walk-in Closet
- 7'2.13 m × 5'1.52 m
- 2nd Floor
- Bedroom
- 16'4.88 m × 11'3.35 m
- 2nd Floor
- Bedroom
- 15'4.57 m × 10'3.05 m
- Floor
- Ensuite
- Pieces
- Other
- Main Floor
- Yes
- 4
- 4-Piece
- Main Floor
- No
- 2
- 2-Piece
- 2nd Floor
- No
- 4
- 4-Piece
-
Front of the Townhome
-
Living Room
-
Living Room
-
Dining Room
-
Kitchen
-
Kitchen
-
Kitchen
-
Kitchen
-
Kitchen
-
2-Piece Bath
-
Laundry
-
Family Room / Office/ Flex Area
-
Primary Bedroom
-
Primary Bedroom
-
4-Piece Ensuite
-
Dining Room and Stairs leading to the upper Floor
-
Dining Room and Stairs leading to the upper Floor
-
2nd Bedroom
-
3rd Bedroom
-
3rd Bedroom
-
4-Piece Bath on Upper Level
-
4-Piece Bath on Upper Level
-
2-Car Garage
-
Back Yard
-
Back yard
-
Back yard
-
Front of the Townhome
-
Front Entry
-
Back Yard
Larger map options:
Listed by eXp Realty, sold on June, 2024
Data was last updated August 2, 2025 at 08:05 PM (UTC)
Area Statistics
- Listings on market:
- 31
- Avg list price:
- $1,084,900
- Min list price:
- $549,000
- Max list price:
- $1,860,000
- Avg days on market:
- 58
- Min days on market:
- 3
- Max days on market:
- 276
- Avg price per sq.ft.:
- $532.26
These statistics are generated based on the current listing's property type
and located in
SE High Quadra. Average values are
derived using median calculations. This data is not produced by the MLS® system.
- RYAN GILMOUR
- THE AGENCY VICTORIA
- 1 (778) 6791968
- Contact by Email
MLS® property information is provided under copyright© by the Vancouver Island Real Estate Board and Victoria Real Estate Board.
The information is from sources deemed reliable, but should not be relied upon without independent verification.
powered by myRealPage.com
