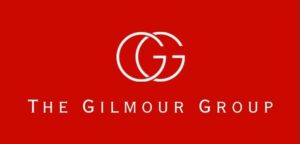101 757 Tyee Rd
VW Victoria West
Victoria
V9A 0J6
$840,000
Residential
beds: 2
baths: 2.0
1,217 sq. ft.
built: 2023
- Status:
- Sold
- Prop. Type:
- Residential
- MLS® Num:
- 963754
- Sold Date:
- Jul 31, 2024
- Bedrooms:
- 2
- Bathrooms:
- 2
- Year Built:
- 2023
Welcome to your new home at The RailYards! A rare opportunity - TH living at condo pricing! 101 is situated on a corner spanning 2 levels with 2 beds, 2 baths, polished concrete + engineered hardwood flooring, modern kitchen, beautiful electric fireplace, in suite laundry, exterior walk up access & a spacious patio. Further complimenting this bright & thoughtful home are TWO parking stalls in the secured, underground parkade. A 2-5-10 Year Traveler Homeowners Warranty is also included! Nestled along the Inner Harbour, Galloping Goose Trail & Selkirk Trestle, 757 Tyee Road is a dream come true for those who seek an active lifestyle & live-work balance Now is your time to be a part of this vibrant waterfront community filled with thoughtfully designed & meaningful urban amenities as you stroll, kayak or cycle to downtown Victoria.
- Price:
- $840,000
- Dwelling Type:
- Condo Apartment
- Property Type:
- Residential
- Bedrooms:
- 2
- Bathrooms:
- 2.0
- Year Built:
- 2023
- Floor Area:
- 1,217 sq. ft.113 m2
- Lot Size:
- 1,217 sq. ft.113 m2
- MLS® Num:
- 963754
- Status:
- Sold
- Floor
- Type
- Size
- Other
- Main Floor
- Kitchen
- 15'4.57 m × 12'3.66 m
- Main Floor
- Dining Room
- 9'2.74 m × 7'2.13 m
- Main Floor
- Living Room
- 12'3.66 m × 9'2.74 m
- Main Floor
- Patio
- 12'3.66 m × 10'3.05 m
- 2nd Floor
- Bedroom
- 11'3.35 m × 11'3.35 m
- 2nd Floor
- Bedroom - Primary
- 11'3.35 m × 9'2.74 m
- Floor
- Ensuite
- Pieces
- Other
- 2nd Floor
- Yes
- 3
- 3-Piece
- 2nd Floor
- No
- 4
- 4-Piece
-
Photo 1 of 27
-
Photo 2 of 27
-
Photo 3 of 27
-
Photo 4 of 27
-
Photo 5 of 27
-
Photo 6 of 27
-
Photo 7 of 27
-
Photo 8 of 27
-
Photo 9 of 27
-
Photo 10 of 27
-
Photo 11 of 27
-
Photo 12 of 27
-
Photo 13 of 27
-
Photo 14 of 27
-
Photo 15 of 27
-
Photo 16 of 27
-
Photo 17 of 27
-
Photo 18 of 27
-
Photo 19 of 27
-
Photo 20 of 27
-
Photo 21 of 27
-
Photo 22 of 27
-
Photo 23 of 27
-
Photo 24 of 27
-
Photo 25 of 27
-
Photo 26 of 27
-
Photo 27 of 27
Larger map options:
Listed by Rennie & Associates Realty Ltd., sold on July, 2024
Data was last updated December 13, 2025 at 08:05 AM (UTC)
Area Statistics
- Listings on market:
- 32
- Avg list price:
- $658,750
- Min list price:
- $389,900
- Max list price:
- $1,498,000
- Avg days on market:
- 60
- Min days on market:
- 8
- Max days on market:
- 213
- Avg price per sq.ft.:
- $822.95
These statistics are generated based on the current listing's property type
and located in
VW Victoria West. Average values are
derived using median calculations. This data is not produced by the MLS® system.
- RYAN GILMOUR
- THE AGENCY VICTORIA
- 1 (778) 6791968
- Contact by Email
MLS® property information is provided under copyright© by the Vancouver Island Real Estate Board and Victoria Real Estate Board.
The information is from sources deemed reliable, but should not be relied upon without independent verification.
powered by myRealPage.com
