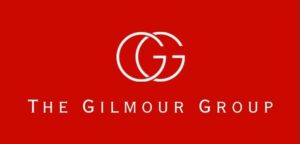1691 Chandler Ave
Vi Fairfield East
Victoria
V8S 1N7
$1,350,000
Residential
beds: 2
baths: 1.0
935 sq. ft.
built: 1949
- Status:
- Sold
- Prop. Type:
- Residential
- MLS® Num:
- 985421
- Sold Date:
- Mar 06, 2025
- Bedrooms:
- 2
- Bathrooms:
- 1
- Year Built:
- 1949
Along an idyllic tree lined street in desirable Fairfield, you’ll find this .25 acre south facing lot featuring a charming 2 bed 1 bath home. There are numerous updates that make this welcoming home turn key, including new roof (2018), newer windows, modern bathroom with heated floors, and luxury appliances, but there’s still plenty of opportunity to put your own stamp on it. Just steps away from Gonzales Beach, Oak Bay Ave, Fairfield Village and some of the best schools Victoria has to offer. This versatile property is bursting with potential, whether you’re a down-sizer looking for a manageable rancher in a walkable neighbourhood, a growing family looking for the ideal location for your dream home or a developer looking to fill the missing middle in Victoria.
- Price:
- $1,350,000
- Dwelling Type:
- Single Family Residence
- Property Type:
- Residential
- Bedrooms:
- 2
- Bathrooms:
- 1.0
- Year Built:
- 1949
- Floor Area:
- 935 sq. ft.86.9 m2
- Lot Size:
- 10,824 sq. ft.1,006 m2
- MLS® Num:
- 985421
- Status:
- Sold
- Floor
- Type
- Size
- Other
- Main Floor
- Garage
- 18'5.49 m × 10'3.05 m
- Main Floor
- Bedroom - Primary
- 13'3.96 m × 12'3.66 m
- Main Floor
- Kitchen
- 12'3.66 m × 9'2.74 m
- Main Floor
- Dining Room
- 9'2.74 m × 6'1.83 m
- Main Floor
- Living Room
- 18'5.49 m × 12'3.66 m
- Main Floor
- Entrance
- 4'1.22 m × 3'.91 m
- Main Floor
- Bedroom
- 11'3.35 m × 10'3.05 m
- Main Floor
- Sunroom
- 8'2.44 m × 7'2.13 m
- Floor
- Ensuite
- Pieces
- Other
- Main Floor
- No
- 4
- 4-Piece
-
View of front of home
-
View of front of home featuring a garage
-
Living room featuring a baseboard radiator, hardwood / wood-style floors, and a fireplace
-
Living room featuring a brick fireplace and dark hardwood / wood-style floors
-
Living room with baseboard heating
-
Interior details featuring a baseboard heating unit and a fireplace
-
Dining space featuring a notable chandelier and baseboard heating
-
Dining space with a wealth of natural light and light wood-type flooring
-
Kitchen featuring white cabinetry, stainless steel fridge, dark hardwood / wood-style floors, and an inviting chandelier
-
Kitchen featuring dark wood-type flooring, tasteful backsplash, hanging light fixtures, stainless steel stove, and white cabinets
-
Kitchen with white cabinetry, stainless steel appliances, sink, and tasteful backsplash
-
Kitchen featuring hanging light fixtures, hardwood / wood-style flooring, and a notable chandelier
-
Full bathroom featuring enclosed tub / shower combo, vanity, toilet, and ornamental molding
-
Bedroom featuring a baseboard heating unit and light hardwood / wood-style flooring
-
Bedroom with ceiling fan and dark hardwood / wood-style flooring
-
View of back of house
-
View of yard
-
View of yard with an outdoor structure
-
Aerial view
-
Bird's eye view
Larger map options:
Listed by The Agency, sold on March, 2025
Data was last updated December 6, 2025 at 02:05 AM (UTC)
Area Statistics
- Listings on market:
- 33
- Avg list price:
- $1,350,000
- Min list price:
- $497,250
- Max list price:
- $3,300,000
- Avg days on market:
- 84
- Min days on market:
- 11
- Max days on market:
- 623
- Avg price per sq.ft.:
- $913.6
These statistics are generated based on the current listing's property type
and located in
Vi Fairfield East. Average values are
derived using median calculations. This data is not produced by the MLS® system.
- RYAN GILMOUR
- THE AGENCY VICTORIA
- 1 (778) 6791968
- Contact by Email
MLS® property information is provided under copyright© by the Vancouver Island Real Estate Board and Victoria Real Estate Board.
The information is from sources deemed reliable, but should not be relied upon without independent verification.
powered by myRealPage.com
