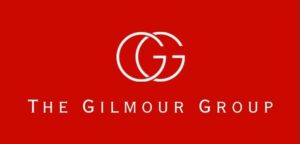114 950 Whirlaway Cres
La Florence Lake
Langford
V9B 0Y3
$570,000
Residential
beds: 2
baths: 2.0
976 sq. ft.
built: 2018
- Status:
- Sold
- Prop. Type:
- Residential
- MLS® Num:
- 988572
- Sold Date:
- Jul 30, 2025
- Bedrooms:
- 2
- Bathrooms:
- 2
- Year Built:
- 2018
Welcome to Residence One at Triple Crown, where modern design meets unbeatable convenience. This beautifully maintained 2 bed, 2 bath condo offers approximately 976 sq ft of bright, open-concept living with high-end finishes throughout. Step inside to a refreshed interior, featuring premium stainless steel appliances, a gas stove, quartz countertops, and soft-close cabinetry. The spacious primary suite includes a walk-in closet and a spa-like ensuite with heated floors. Enjoy seamless indoor-outdoor living with a large walkout patio, perfect for morning coffee or evening relaxation. The unit also comes with secure underground parking, bike storage, and is pet friendly. This location is ideal as it’s within walking distance to all amenities, including shopping, restaurants, and parks, with easy access to major routes. Don’t miss this opportunity—schedule your private viewing today!
- Price:
- $570,000
- Dwelling Type:
- Condo Apartment
- Property Type:
- Residential
- Bedrooms:
- 2
- Bathrooms:
- 2.0
- Year Built:
- 2018
- Floor Area:
- 976 sq. ft.90.7 m2
- Lot Size:
- 976 sq. ft.90.7 m2
- MLS® Num:
- 988572
- Status:
- Sold
- Floor
- Type
- Size
- Other
- Main Floor
- Living Room
- 12'3.66 m × 9'2.74 m
- Main Floor
- Dining Room
- 8'2.44 m × 6'1.83 m
- Main Floor
- Kitchen
- 12'3.66 m × 9'2.74 m
- Main Floor
- Bedroom - Primary
- 12'3.66 m × 11'3.35 m
- Main Floor
- Bedroom
- 15'4.57 m × 9'2.74 m
- Floor
- Ensuite
- Pieces
- Other
- Main Floor
- No
- 4
- 4-Piece
- Main Floor
- No
- 3
- 3-Piece
-
View of outdoor building at dusk
-
Living room featuring a large fireplace and light hardwood / wood-style floors
-
Living room with light hardwood / wood-style floors
-
Living room featuring sink and light hardwood / wood-style floors
-
Kitchen featuring hanging light fixtures, stainless steel appliances, light hardwood / wood-style floors, sink, and white cabinetry
-
Kitchen with stainless steel appliances, light hardwood / wood-style flooring, decorative light fixtures, a kitchen island, and sink
-
Kitchen featuring decorative light fixtures, a center island, stainless steel gas range, sink, and white cabinetry
-
Kitchen with white cabinetry, light wood-type flooring, hanging light fixtures, appliances with stainless steel finishes, and decorative backsplash
-
Kitchen featuring decorative light fixtures, a kitchen island, appliances with stainless steel finishes, white cabinets, and a breakfast bar area
-
View of carpeted bedroom
-
Bedroom with light carpet and a closet
-
Bedroom featuring light colored carpet and ensuite bath
-
Bedroom with a tray ceiling and light colored carpet
-
Carpeted bedroom featuring a tray ceiling
-
Bathroom with toilet, a shower with door, and vanity
-
Full bathroom with tile patterned floors, shower / bath combo, toilet, vanity, and decorative backsplash
-
Washroom featuring light wood-type flooring and stacked washer and dryer
-
View of patio / terrace
-
View of patio with an outdoor hangout area, grilling area, and a balcony
-
Balcony featuring a patio and an outdoor living space
-
Back of house featuring a balcony
-
View of exterior entry
-
View of lobby
-
View of building exterior
-
View of building exterior
-
View of building exterior
-
View of outdoor building at dusk
-
Bird's eye view
-
Floor plan
Larger map options:
Listed by The Agency, sold on July, 2025
Data was last updated December 6, 2025 at 02:05 AM (UTC)
Area Statistics
- Listings on market:
- 44
- Avg list price:
- $549,900
- Min list price:
- $106,500
- Max list price:
- $1,480,000
- Avg days on market:
- 45
- Min days on market:
- 1
- Max days on market:
- 204
- Avg price per sq.ft.:
- $572.74
These statistics are generated based on the current listing's property type
and located in
La Florence Lake. Average values are
derived using median calculations. This data is not produced by the MLS® system.
- RYAN GILMOUR
- THE AGENCY VICTORIA
- 1 (778) 6791968
- Contact by Email
MLS® property information is provided under copyright© by the Vancouver Island Real Estate Board and Victoria Real Estate Board.
The information is from sources deemed reliable, but should not be relied upon without independent verification.
powered by myRealPage.com
